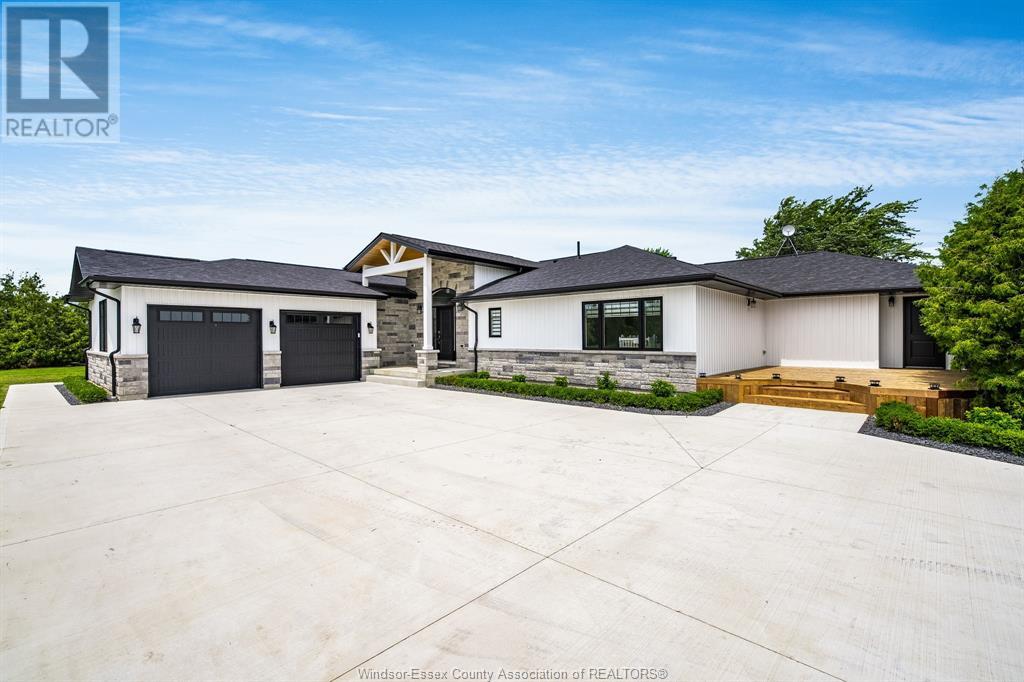1809 COUNTY RD 14 - $999,900.00
Grocery Stores
Schools
Restaurants
Gas Stations
Banks
Parks
Transit
Police
Fire Station
Place of Worship
Please select an amenity above to view a list.

1809 COUNTY RD 14,Wheatley - $999,900 - Directions

| | MLS #: | 24003019 | | Price: | $999,900.00 | | Online: | https://www.jaz
zchappus.com/pr
operty-26536204 |
|  |
Directions
Property Specs
Price$999,900.00
CityWheatley, ON
Bed / Bath5 / 2 Full
Address1809 COUNTY RD 14
Listing ID24003019
StyleRaised ranch
ConstructionAluminum/Vinyl, Stone
FlooringCarpeted, Ceramic/Porcelain, Cushion/Lin…
ParkingGarage
Land Size165.7X
TypeHouse
StatusFor sale
Extended Features:
Features Concrete Driveway, Gravel DrivewayOwnership FreeholdAppliances Dishwasher, Refrigerator, StoveCooling Central air conditioning, Heat PumpFoundation ConcreteHeating Forced air, Furnace, Heat PumpHeating Fuel Electric, Propane
Details:
Discover the perfect blend of country charm and modern living in this remarkable 5-bedroom, 2-bathroom home situated on a sprawling 4-acre lot. Boasting a recent large-scale addition just two years ago, this property offers an abundance of space and endless possibilities for both indoor and outdoor living. Walking into the foyer your greeted with vaulted ceilings covering the large family room. Also Boasting a beautiful open concept kitchen including a large Island, huge master bedroom w/ walk in closet and 4pc ensuite bathroom, main floor laundry room, 3 additional bedrooms on the main floor, office surrounded by windows overlooking the outside concrete patio. Recently installed very efficient Heat pump means propane is only needed as a back-up for your heating needs. Double car garage finished with epoxy floors opens to a finished concrete driveway. (id:4555)
topGallery
Displaying 1 through 50 of 50 of 50 in gallery.
top LISTING OFFICE:
Century 21 Erie Shores Realty Inc., Jake Klassen


